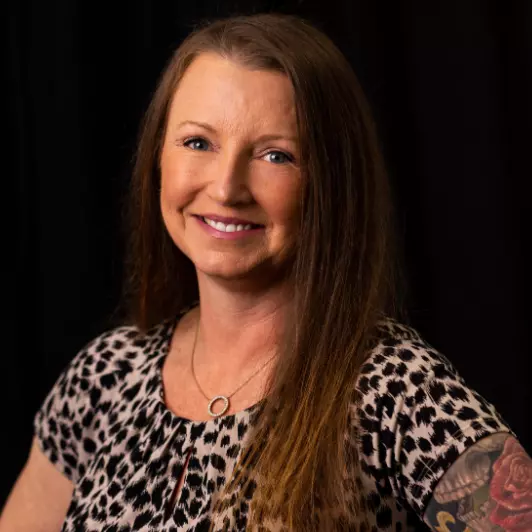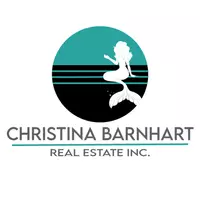
3 Beds
2.5 Baths
1,724 SqFt
3 Beds
2.5 Baths
1,724 SqFt
Key Details
Property Type Single Family Home
Sub Type Detached
Listing Status Active
Purchase Type For Sale
Square Footage 1,724 sqft
Price per Sqft $208
Subdivision Peach Orchard
MLS Listing ID 10600311
Style Colonial
Bedrooms 3
Full Baths 2
Half Baths 1
HOA Y/N No
Year Built 1996
Annual Tax Amount $3,934
Property Sub-Type Detached
Property Description
Location
State VA
County Newport News
Area 109 - Newport News Denbigh South
Zoning R3
Rooms
Other Rooms PBR with Bath
Interior
Interior Features Fireplace Wood
Hot Water Gas
Heating Heat Pump
Cooling Heat Pump W/A
Flooring Carpet, Laminate/LVP, Other
Fireplaces Number 1
Appliance Dishwasher, Dryer Hookup, Microwave, Elec Range, Refrigerator, Washer Hookup
Exterior
Parking Features Garage Att 1 Car, Driveway Spc
Garage Description 1
Fence Back Fenced, Full, Wood Fence
Pool No Pool
Waterfront Description Not Waterfront
Roof Type Asphalt Shingle
Building
Story 2.0000
Foundation Crawl
Sewer City/County
Water City/County
Schools
Elementary Schools B.C. Charles Elementary
Middle Schools Ethel M. Gildersleeve Middle
High Schools Menchville
Others
Senior Community No
Ownership Simple
Disclosures Contract Owner, Disclosure Statement
Special Listing Condition Contract Owner, Disclosure Statement


Find out why customers are choosing LPT Realty to meet their real estate needs






